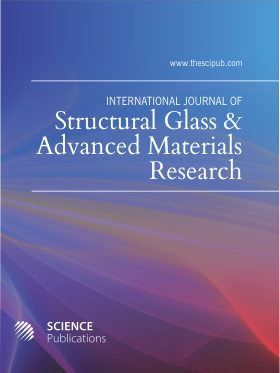Construction Stage Analysis for a New Mixed Structure Building in Milan
- 1 Politecnico di Milano, Italy
- 2 E-Copla Engineering, Italy
Abstract
In this study the Construction Stage Analysis (CSA) of a new mixed structure building is discussed in order to identify the best timing and execution activities scheduling. The building is part of a new university campus that will be realized close to the center of the city. The CSA is carried out by the implementation of two models: the finite element model for the structural analyses and the BIM model for controlling the sequence of the construction phases. Once fixed the structural model, in the preliminary design phase, different sequences are analyzed in order to optimize the construction management in terms of timing and costs. Moreover, the optimization of the construction phases is set by considering the creep and shrinkage of the concrete material.
DOI: https://doi.org/10.3844/sgamrsp.2018.66.72

- 5,590 Views
- 3,083 Downloads
- 1 Citations
Download
Keywords
- BIM
- Construction Management
- Structural Analysis
