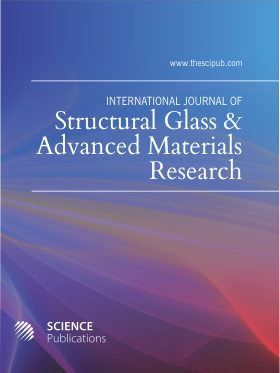A Didactic Laboratory of Theory and Design of Structures for Bachelor Civil Engineering Students in Cagliari
- 1 University of Cagliari, Italy
- 2 Private Civil Engineer, Italy
- 3 Sardinian Green Houses Srl, Italy
Abstract
The course of Theory and Design of Structures for the Bachelor courses of Civil Engineering in Academic Year 2016-17 at the University of Cagliari was divided in two semesters: the first one dealing with theoretical aspects, in the second one a didactic laboratory was developed with the aim of a structural design of a building. The assignment and development of a series of individual themes of structural design was managed in a classroom of about 120 students. The strategy to optimize the efficiency was to assign a series of simple plane framed structures with comparable difficulty. They were generated from a common building with six identical frames, each composed by four columns and three floors. The removal of beams or columns, together with variations of length, height, location and destination, generated the requested individual themes. The students were then divided into four groups, followed by tutors. They experienced the development of the project in classroom, in a series of twelve sessions: Eight of them were dedicated to develop a prescribed step of the project, two for the inspection activities and the remaining two for harmonizing the project's state of progress of the project. The main educational results are here illustrated.
DOI: https://doi.org/10.3844/sgamrsp.2018.73.81

- 4,802 Views
- 2,401 Downloads
- 0 Citations
Download
Keywords
- Teaching Engineering
- Didactic Laboratory
- Civil Engineering Students
